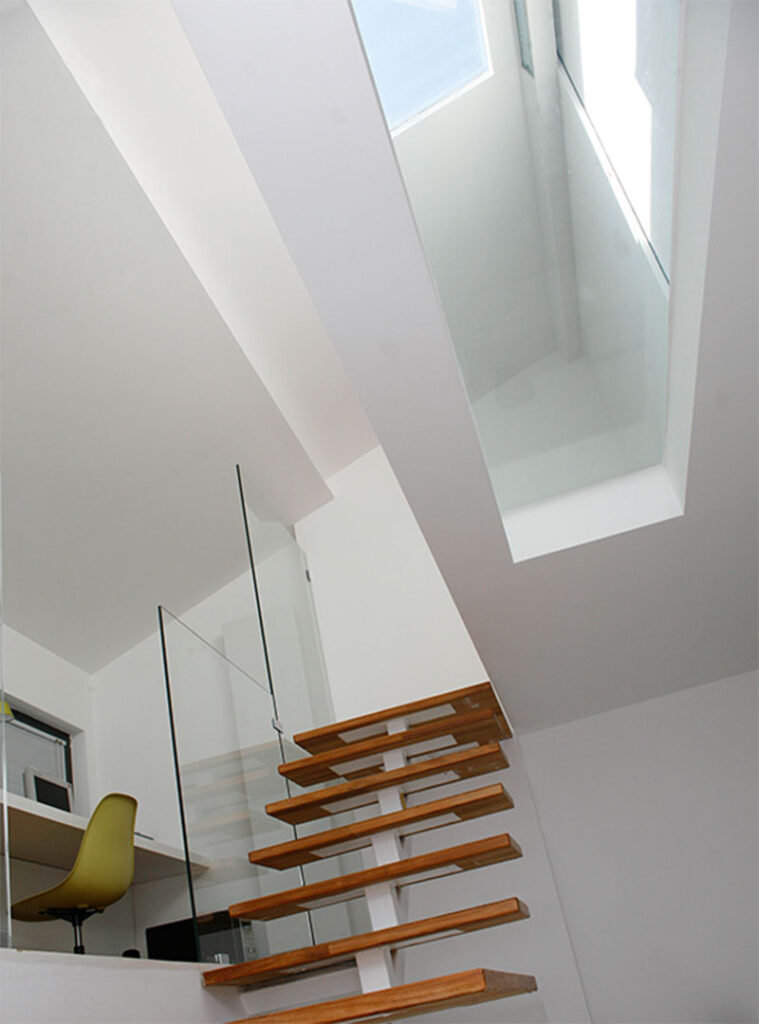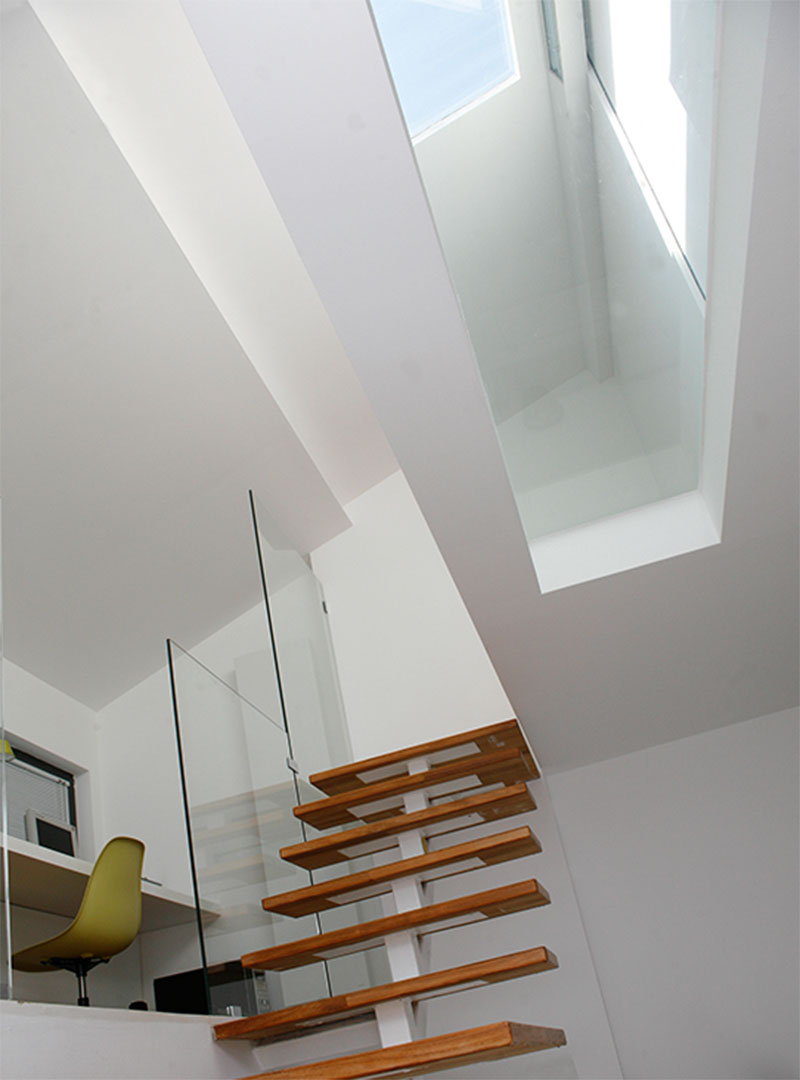This loft, located in the south/east area of Milan, has been designed in its entirety, from the division of spaces, the choice of materials to the production of customised furniture. The attention is immediately caught by a game of split-levels. A small entrance on the ground floor leads by few steps to the living area of the house, where a staircase that seems floating guides to two comfortable bedrooms in the sleeping area, passing through the in view study room. For the living area floors a white synthetic resin was chosen in order to increase the brightness of the environment, where as in the sleeping area a teak wood parquet was laid to spread some heat in the rooms.
This space gives feelings of extreme lightness, thanks to the soft and neutral colours, to the glass parapets and to the transparent cuttings in the base, that lead light to the living area. This project is completed by some design pieces, that are wisely chosen and in harmony with each other.
Milan








